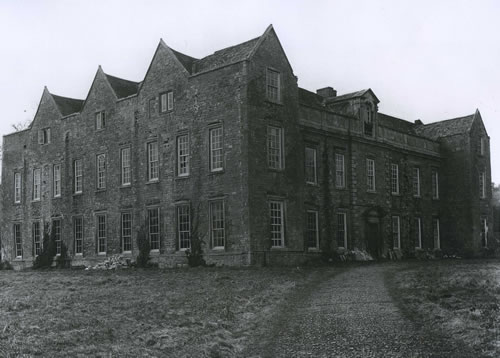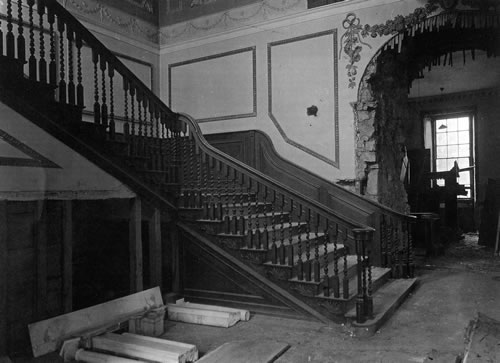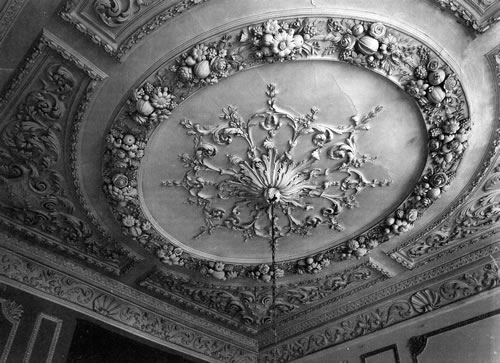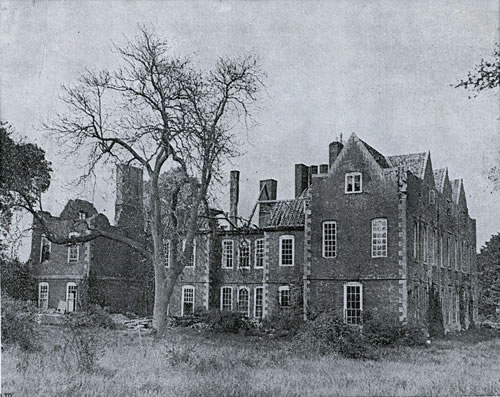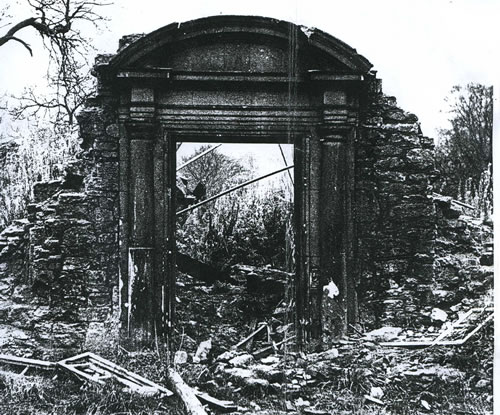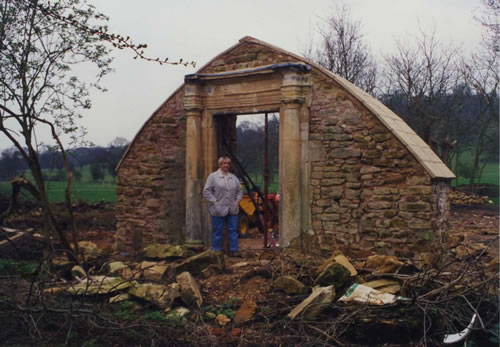The mansion of Elmley Castle was a large stone Elizabethan house of two stories with gabled attics. The plan seems to have been originally E-shaped, but in 1702 the house was entirely remodelled and the character of the plan transformed by filling the arms of the E with brick additions, the south or garden front being refaced with brick to harmonize in appearance with the new building. At the same time large sash-windows were substituted for the original mullioned openings.
The finest feature of the house was the handsome staircase hall added at this period to the south of the entrance hall. The stairs were of oak with twisted balusters supporting the hand-rail.
The ceiling was a particularly good example of Queen Anne plaster work.
The east wing contained the principal apartments, and the panelling, where not replaced by later work, dated from the 1702 remodelling. The drawing room at the south end of this wing was increased in size by the removal of a partition. In the southernmost of the two rooms out of which it was formed Queen Elizabeth is said to have slept when she visited Elmley Castle.
Between the drawing room and the dining room was a small room called the cedar parlour from the panelling of this material which lined its walls. At the side of the doorway opening from the hall to the staircase was originally an entrance to a secret chamber or hiding hole which could latterly be entered from one of the first floor bedrooms.
The kitchen and offices were in the west wing, which retained some original 16th-century detail, including a stone fireplace with moulded jambs and a four-centred head, and a small external doorway partly masked by a brick porch.
On the death of Thomas Byrche Savage in 1776 the house and park went to his widow, who sold them to Richard Bourne Charlett, at whose death in 1822 they were purchased of his executors by Colonel Thomas Henry Hastings Davies, M. P. for Worcester.
He died in 1846 without issue, leaving the estate to his widow for life, then in succession to his two brothers, Warburton, who died in 1870, and General Francis John Davies, who died in 1874.
Colonel Davies’s widow married Sir John Pakington, afterwards Lord Hampton, and died in 1892, when the house passed to, Lieut.-General Henry Fanshawe Davies, J.P., D.L., son of General Francis John Davies.
He was the last in the long line of squires to live in the great house, when he died in 1948 the house began its descent into ruin. The following picture shows the house around 1960:
The property fell into the ownership of a Mr L.W. Hill a builder from Bourton on the water who, according to local opinion, demolished the building, just three weeks before a listing order would have preserved it for the nation.
Part of the site was used to build the houses at Parkwood and the surrounding fields and “Church Pond” were sold off.
All that remains today of this once great house is the entrance, which was preserved by John Eaton.
(With Thanks to John Eaton, British History Online
http://www.british-history.ac.uk/source.aspx?pubid=301, The Rev. R.H. Lloyd from “The Story of Elmley Castle”)
